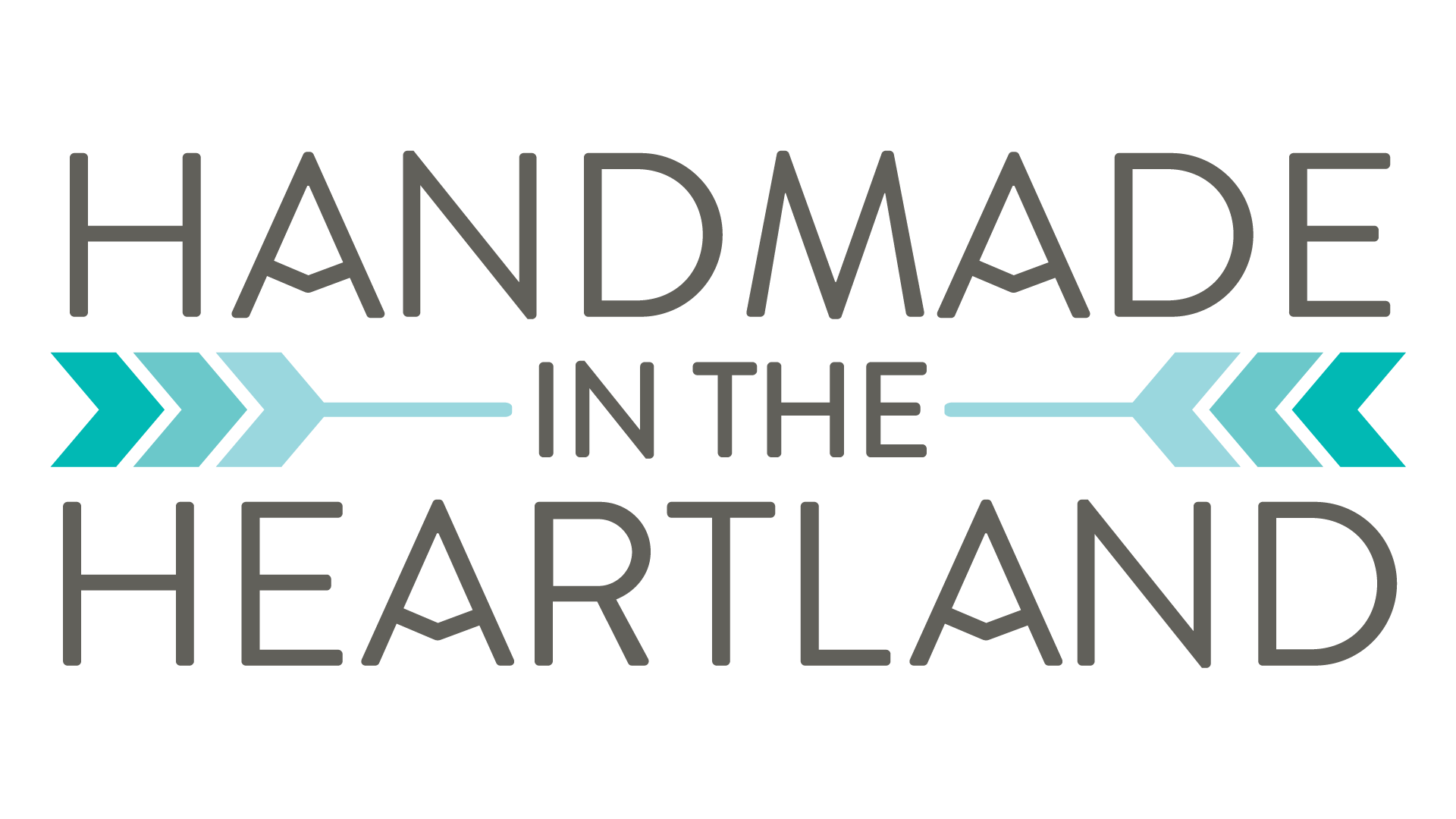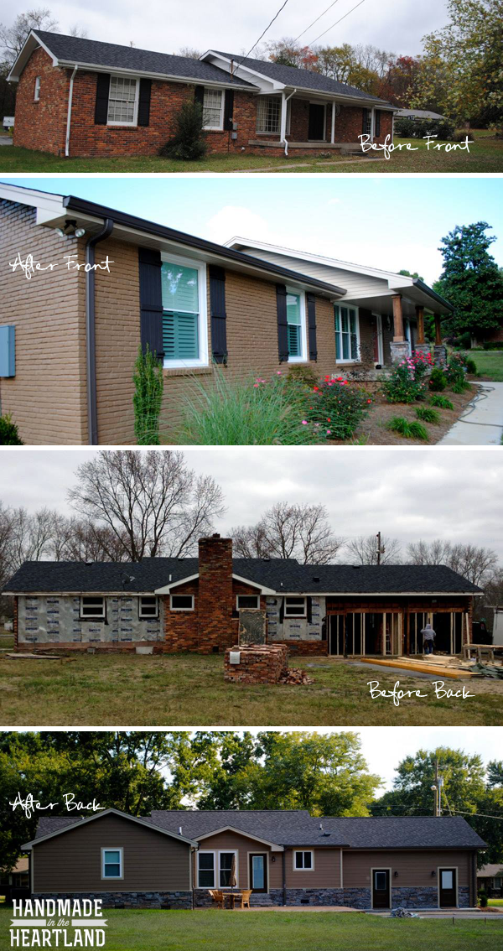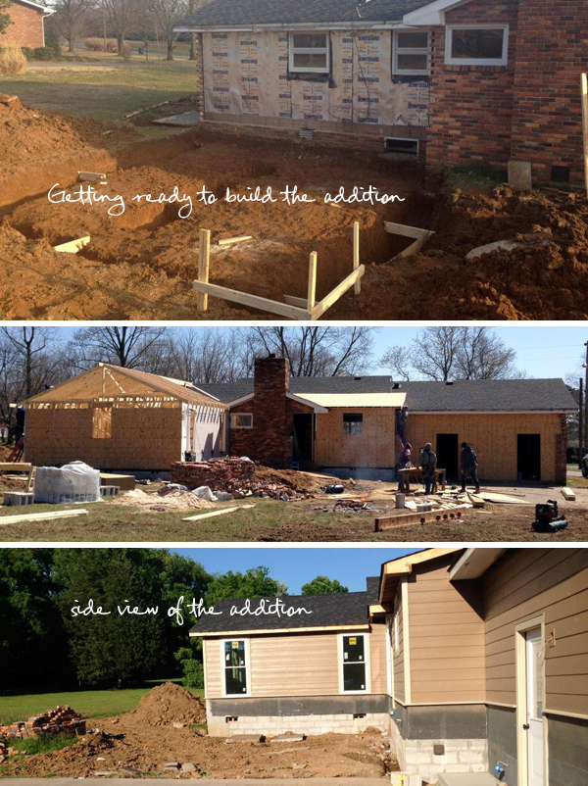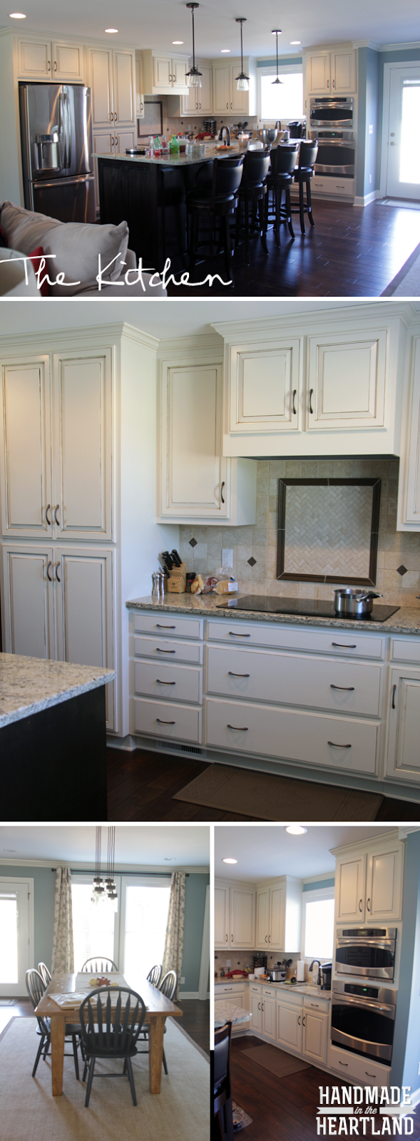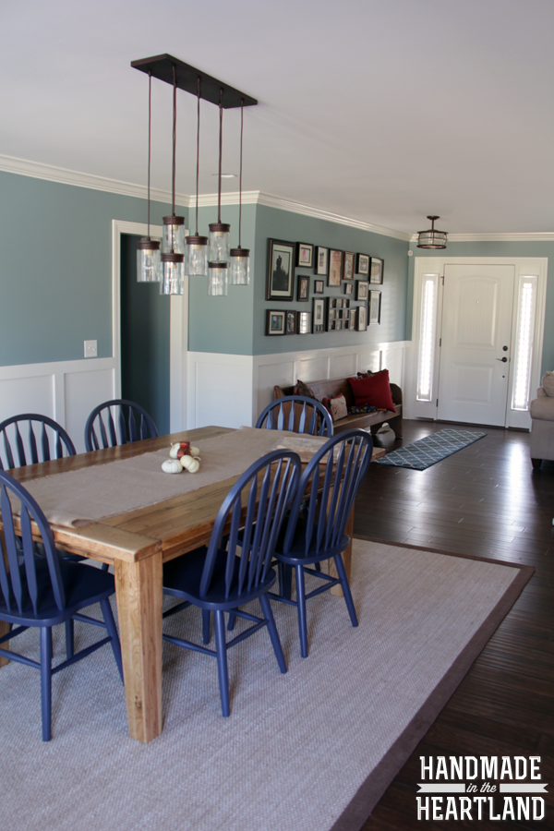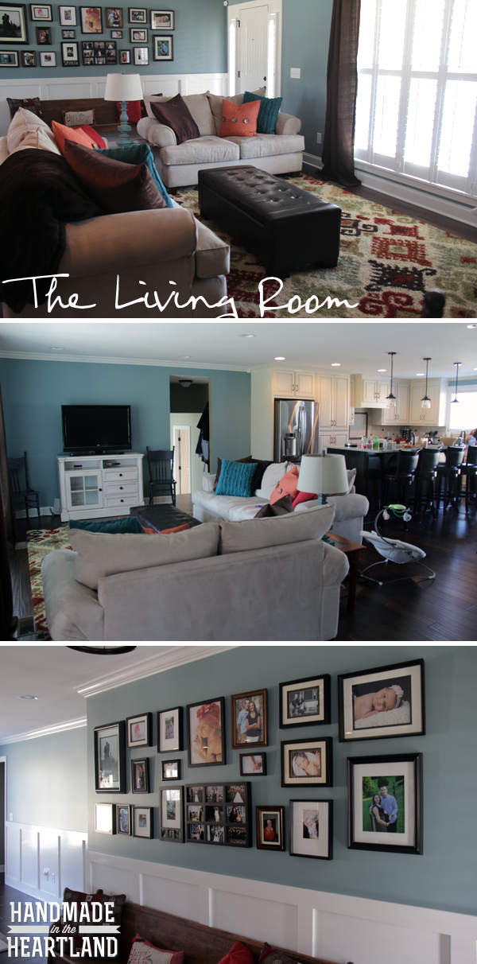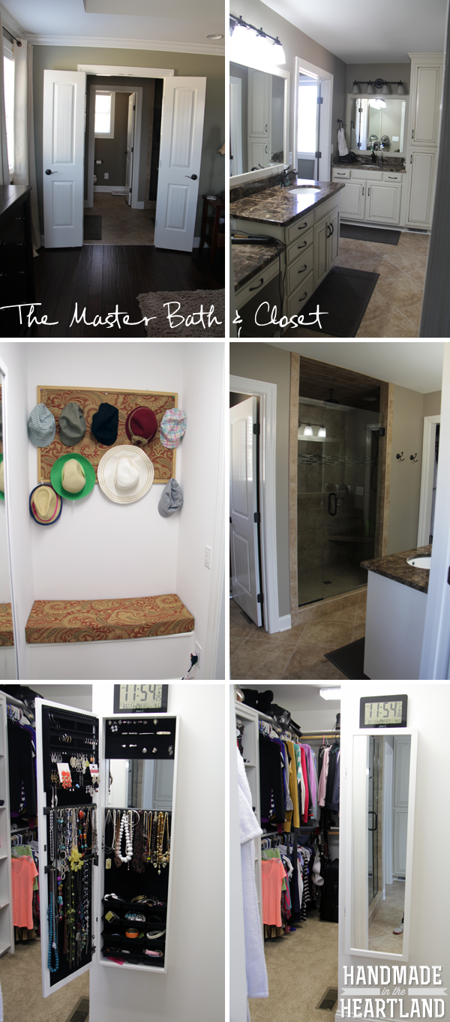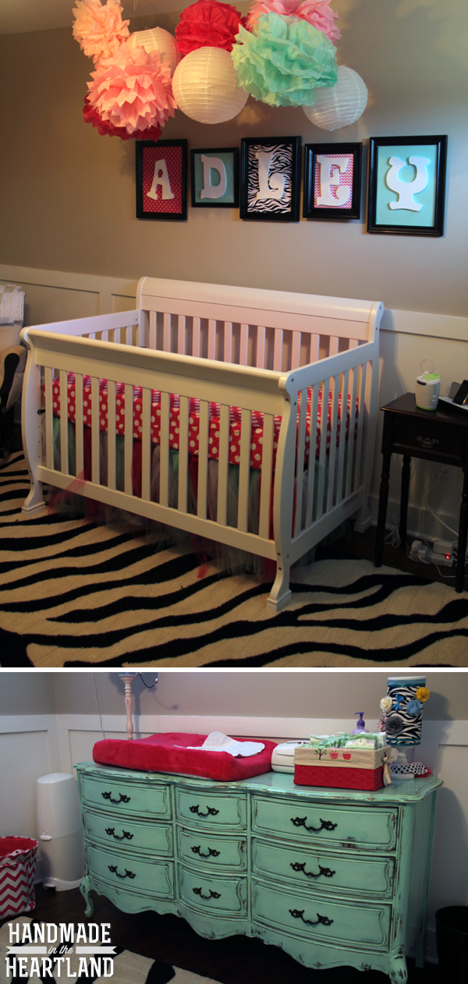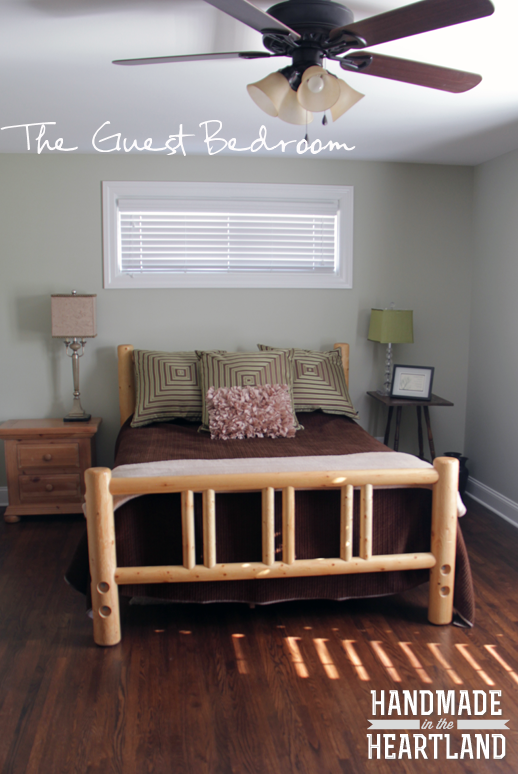I’m really excited to start a new series on the blog called “show me your space”. I have all these awesome friends that have amazing homes/offices/studios that need to be shared with the world. So a few times a month i’ll be showing them to you!
First up is my adorable friend Whitney, she is a nurse and mom to sweet precious baby Adley. She and her husband Hunter remodeled their home, well really they bought a house and built a new house using the house that was there, completely gutted and rebuilt the house. I am so so impressed with the finished beautiful home that they created. I was so excited to see it when i was back home in Nashville at Thanksgiving, and even happier when she said ok to letting me photograph and post for all of you to see.
First lets look at some before photos, this first set is a before and after of the exterior front and back. I love the color of the painted brick, the landscaping is lovely and the stone accents on the front pillars add great character and refinement to the front of the home.
I can only imagine it would be quite difficult to choose the exterior color of a home. Whitney’s advice is this:
“One of the hardest decisions was picking the paint color for the outside brick. What was most helpful was 1) finding an example of painted brick that you like and trying to match it. And, getting the small pint size sample paint cans and painting some on the house. Be sure to look at it in sunlight, in darkness, with shadows, etc. What we thought was going to be very dark, once painted on was still quite light!”
Part of the rebuild plans were to add on to the existing structure for a master suite, the addition that was constructed new (Master bedroom/bathroom suite) was 500sq. ft exactly. below are some of the in process photos of building on to the existing structure.
And now for something shocking, seriously lets all give Whitney a big round of applause for walking into this house and being able to see past this truly hideous interior (that kitchen?!). I asked Whitney if they were looking for a home to remodel and what she thought the first time she walked into the house, this is what she said:
“We definitely weren’t looking to renovate a home. We were actually planning on building from scratch and had already purchased a piece of property to start construction on later that year. However, when this house came up for sell, we were so drawn to it for the location and yard! When we walked in, it was TERRIBLE!! The carpet was 1960’s green, nasty cabinets, there was gum all over the floors, the tiled bathrooms were disgusting and it had a lovely cat stench to it as well! They even still had the original curtains hanging from 1970 and the homeowner told me, “they just need a good drycleaning”! hahaha! (And they were literally in shreds at the bottom from cats crawling up them!?!? Gross!). Sounds awesome right?!?
There were 2 things I really appreciated though- There was originally a brick wall that separated the living room from the kitchen- it was all earth tone in color and had a lot of character to it. It was pretty uncommon to put brick inside a home in those days and at first I was hoping to salvage the wall. However, we just couldn’t end up getting the floor design laid out like we wanted with it remaining. Also, underneath the old carpet, we found hardwood floors that we were able to restore and keep which was a great perk!”
Here are the before photos:
I am truly impressed with the finished home, its gorgeous! Starting with the kitchen, dining, and living area, the home was redesigned with an ever desirable open concept floor plan. When you walk in the front door you are greeted to your right with a beautiful gallery wall and to your left the living area, directly ahead of you is her beautiful kitchen table and to the left of that a beautiful kitchen. I love the plentiful cream wood cabinetry and large island.
The cabinets were custom built and painted in Benjamin Moore Feather Down with a dark brown hand painted glaze overlay. Speaking about the cabinets Whitney said
“You get a very different look when you glaze and outline from a machine vs. handiwork. I appreciate that you can see the craftsmanship in some of the errors of the hand glaze on these cabinets.”
Whitney finished off the kitchen with stainless steel GE appliances that they purchased from Cenwood, a show room in Nashville. She was very lucky and scored something she had always wanted- an advantium oven- on craigslit for 1/4 of the price of a new one, the seller had purchased a speck house and didn’t want the oven that was basically brand new! Never underestimate craiglist!
The large wood farmhouse table and windsor chairs match perfectly with the whole modern farmhouse aesthetic of the home. As we’ve already seen she is not scared to dig in and do some DIY, she found her chairs on craigslist and painted them Benjamin Moore’s Symphony Blue. In regards to the kitchen table Whitney said:
“We found the table from a BF Myers tent sale. I loved it because it has two huge leaves that slide on to each end and make it a 9′ table, and I had always wanted the ability to have a large gathering table. However, the glaze was very “orangey” and didn’t quite go with the room. So we stripped the original glaze off, and re- stained with just a polyurethane coat.”
All of the light fixtures came from Lowe’s, it took her a considerable amount of time and stress to make that decision but it came down to getting the look that she wanted at a reasonable price. I love all of the fixture choices in her home and I especially love the chandelier above the kitchen table, its reminiscent of mason jars and looks clean, simple and refined in the space. The walls in the main living area are Aqua Smoke, what a perfect color that acts almost as a neutral but gives you a nice warm feeling. Whitney commented on her wall color and said
“Aqua Smoke! It may be my all time favorite color! It seems that each time you walk in the room, depending on lighting, sunlight, etc it has a different tone. Love it!”
Another one of my favorite features of Whitney’s main area is the abundant natural light. Living in a town home i crave natural light and when i see it i envy it. 🙂 She has lovely wooden shutters on the spacious windows in the front living area and those great big windows behind the kitchen table as well. I love the board and batten on the lower half of the wall all the way around the space which adds another level of refinement and detail. Whitney commented on the wall detail saying:
“Wainescoating can change the look of a room entirely and it’s not incredibly expensive. If you want to change it up, think about adding just some wainescoating even to one wall (as we did in main room).”
When they were planning the rebuild they decided to take the existing garage and turn it into a family room and a spacious mudroom & laundry room, with this change it added 625 sq ft to the home. I asked Whitney about the process of designing the layout of the home since they did extensive rebuilding she said:
“Well, since we weren’t starting from scratch, it was sort of like solving a rubik’s cube. We knew what our parameter was, and so it was just fitting the rooms we wanted into the boxes and spaces that we had!! Hunter and I would come up with an idea, he would make about 30 different drawings of the idea on slides using his KeyNote program- and we’d flip through them narrowing it down some. Then, we’d take the final few ideas and show them to my mother. Now, we had an advantage in this regard. My mom has been in the construction business for 25 years and truly has such extensive knowledge for the field. She was always there to tell us if an idea could feasibly work or not. After we had somewhat of a rough idea of what we wanted- we took it to the architect my mom has worked with for years and she who drew the plans for us.”
Lets talk about the laundry room, i mean don’t you dream about laundry rooms like this, you don’t? oh ok, well i do. 🙂 I love the built in storage, the fabulous utility sink, and the cabinets above the washers and dryers. The laundry room is also where the water heater is and i thought it was a genius idea to have a wall that hides the water heater. On the opposite side of the laundry room is the door in from the driveway and her built-in bench and cubbies and cabinets, so perfect to stash stuff.
The master suite is a beautiful addition to this already gorgeous home. She styled the room in warm calming green tones which makes it a perfect retreat.
The bathroom is lovely with everything you would expect from a custom build and the closet, oh the closet, i also dream of closets like this one. 😉
Adley’s room is fun, whimsical and perfect for this adorable little girl. I just adore the dresser she is using as a changing table, the aqua is beautiful. I loved this tip from Whitney about the dresser:
“I found it at the Nashville Flea Market. Unfortunately it had been in a smokey home, so we had to do some fumigation on it. After I tried all the google home remedies, (sunlight, dryer sheets, vinegar, etc) we ended up using Kilz and painted the inside of the drawers which worked wonderfully and it no longer has a smell. “
The guest bedroom is bright, spacious, warm and an inviting room for guests to enjoy while staying with the Whartons, i bet you want to go visit now don’t you?!
I asked Whitney what advice she would give others who are embarking on a remodel and she said this:
“I’m really not a creative person, and couldn’t have done the remodel without the help of my mom plus our dear friend and all things “shabby-chic extraordinaire” Eric Barnes. But one thing I recommend for those both renovating and starting fresh, is to go out and look for what you want! We went to the Parade of homes and would pick out things we liked. Also Houzz.com is a great website, as well as pinterest. But the key point, is that once we knew we liked something, we just picked it and didn’t look for more. There are literally 1 million choices for EVERY SINGLE decision you have to make- from the types of outlet covers you want to what shape your toilet seat lid is! Needless to say, you could literally drive yourself insane with each choice! So if you know you like something- just go with it and forget that there might be 20 other options you like just as well….you’ll never know that you missed them and will save yourself a lot of time and sanity! “
Whitney, Thank you so much for sharing your home with us, its gorgeous!
